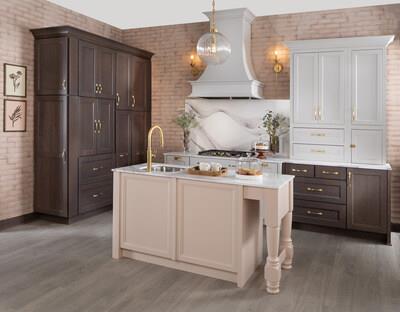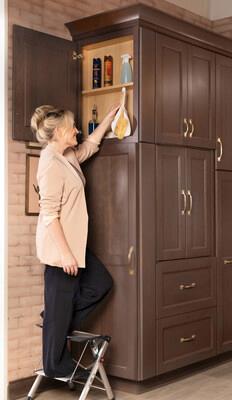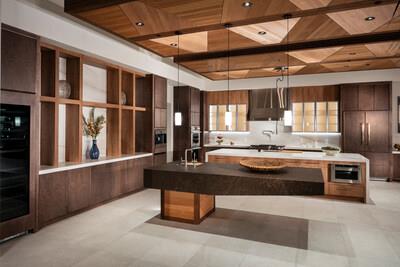(MENAFN- PR Newswire)
What to know before you begin
MISSION, Kan., Oct. 31, 2024 /PRNewswire/ --
(Family Features) Kitchen upgrades are among the most common renovation projects homeowners tackle. Even so, it's a big project for a first-time renovation, and the final results are sure to be stronger with some detailed planning from the start.
Take into account these five tips from the experts at Wellborn Cabinet to help first-time kitchen remodelers achieve the kitchens of their dreams:
Continue Reading

Photo courtesy of Wellborn Cabinet Inc.

Photo courtesy of Wellborn Cabinet Inc.

Photo courtesy of Wellborn Cabinet Inc.
1. Plan Your Budget
Establish a clear and realistic budget. Factor in costs for materials, labor and some extra for unexpected expenses. Sticking to your budget can help ensure you enjoy the outcome of the project while avoiding financial stress. Your contractor can help you strike a balance between your vision and financial resources. You may also find it helpful to consult with a real estate professional who can ensure your plans are in line with the overall value of your home and neighborhood.
2. Prioritize Functionality
Design with practicality in mind. Ensure there's enough counter space and storage to create an efficient workflow. Consider the kitchen work triangle; that is, be conscious of the travel pattern among the sink, stove and refrigerator.
Additionally, look for opportunities to incorporate functional storage in unexpected places. One example is the exposed end of a cabinet run or side of the refrigerator, where there is often wasted space. One example is a shallow cleaning utility cabinet from Wellborn Cabinet that fits a broom, dustpan and everyday cleaning supplies neatly, giving you practical access to frequently used supplies. A variation on this cabinet offers a spice rack designed for easy access to cooking essentials. Other options in the line include an over-fridge cabinet with a combination of shelves, sheet pan or cutting board storage and a trash can-cutting board combination.
3. Choose Quality Materials
Consider factors such as
durability, maintenance requirements and compatibility with your design aesthetic when selecting materials for your kitchen.
You may be tempted to cut corners and stretch your money further, but quality materials are a critical element of successful renovations. Prioritize high-quality materials that stand the test of time. Durable countertops, solid cabinetry and reliable appliances typically save money in the long run, and they'll enhance the overall look and value of your kitchen.
4. Hire Professionals
Work with experienced contractors and designers. Their expertise can help you avoid common pitfalls and ensure your remodel meets all safety and building codes. What's more, these professionals have likely encountered and overcome all kinds of challenges, which means they'll be well-prepared to help you navigate unexpected obstacles and provide a wealth of knowledge from previous clients to help make recommendations for the perfect finished space.
5. Stay Flexible
Be prepared for unexpected challenges and delays. Stay adaptable and open to changes and remember patience is key to achieving the kitchen of your dreams. Materials go on backorder and paperwork gets misplaced all the time. Set a realistic timeline for your project that allows for some hiccups and try to avoid becoming too rigidly attached to any single element of the design, so if you have to make a modification, it doesn't feel like a monumental sacrifice.
Look for more ideas and inspiration for your kitchen remodel at Wellborn .
Inspiring Ideas for Kitchen Islands
Adding an island to your kitchen
offers many functional and aesthetic benefits, and there are styles to suit every type of kitchen.
Galley Kitchen Island: This type of island is more functional than design-forward, conveniently adding extra storage and counter space. This conventional configuration works well in most kitchen layouts, both large and small, and can be constructed to fit almost any kitchen.
Table-Style Kitchen Island: If you want a unique addition, an island table is the way to go, whether you opt for a custom-made piece or upcycle an antique. The beauty of a table-style island is that it serves a functional and decorative purpose, warming up a modern kitchen and adding personality.
Double Kitchen Island: Incorporating multiple islands – often called a double island kitchen – can improve traffic flow, increase storage space and seating, and create additional space for meal prep, cooking, washing and eating. Plus, islands are ideal for implementing design elements such as complementing materials and finishes, pops of color and unique cabinetry components including door styles and hardware.
Rolling Kitchen Island: This convenient solution adds flexibility with extra storage and counter space. You can easily tuck it away to open up more floor space when done, and this portable island can easily roam around the kitchen so you can place it where you need it.
Two-Tier Kitchen Island: While you can cook and eat on any island, the two-tier creates a clear boundary where you can cook on one side and eat on the other. This all-encompassing island is perfect for larger families and
homeowners who like to entertain.
Chef's Kitchen Island: If you want to showcase your cooking skills or have a private chef cooking for friends and family, a chef's island is a unique solution. Installation requires the appropriate ventilation and electrical, which may be well worth it if you frequently cook for family or friends.
Round Kitchen Island: Compared to a typical rectangular island, a rounded option is an eye-catching way to add more seating in your kitchen for entertaining family and friends.
L-Shaped Kitchen Island: If you have a lot of space in your kitchen, an L-shaped island can fill the area. The design provides extra cooking space, allowing you to accommodate multiple chefs in the kitchen. You can also add seating for family and friends.
U-Shaped Kitchen Island: Best suited for large, open-concept kitchens, a U-shaped island creates storage space and room to install appliances such as a bar fridge, sink or range with prep space left to prepare meals.
Michael French
[email protected]
1-888-824-3337
href="" rel="nofollow" familyfeature
About Family Features Editorial Syndicate
A leading source for high-quality food, lifestyle and home and garden content, Family Features provides readers with topically and seasonally relevant tips, takeaways, information, recipes, videos, infographics and more. Find additional articles and information at Culinary and eLivingToday .
SOURCE Family Features Editorial Syndicate
WANT YOUR COMPANY'S NEWS FEATURED ON PRNEWSWIRE?
440k+
Newsrooms &
Influencers
9k+
Digital Media
Outlets
270k+
Journalists
Opted In
GET STARTED
MENAFN31102024003732001241ID1108838627
Legal Disclaimer:
MENAFN provides the information “as is” without warranty of any kind. We do not accept any responsibility or liability for the accuracy, content, images, videos, licenses, completeness, legality, or reliability of the information contained in this article. If you have any complaints or copyright issues related to this article, kindly contact the provider above.