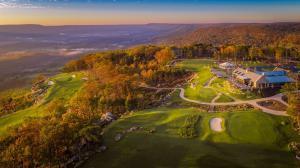(MENAFN- EIN Presswire)

The Course at McLemore

Dusk at McLemore

Dining at McLemore
Design Features Elements Incorporating Architectural Features that Mirror the Storied History and Respect of the Area
The architecture and design teams understood our reverence and respect for such a special place. They took our vision and expanded upon it to provide a newfound sense of discovery during each visit. — Duane Horton, President of Scenic Land Company
LOOKOUT MOUNTAIN, GA, UNITED STATES, March 8, 2021 /EINPresswire.com / -- McLemore , a Scenic Land Company community located atop Lookout Mountain, is a growing neighborhood that has been planned and designed by some of the nation's best architectural professionals. The team spent a great deal of time studying the geography, culture and natural beauty of the land and its people to develop a clubhouse designed to uniquely connect all of the elements.
The result is a clubhouse that calls to visitors from its' cliff-edge placement to explore, relax and to enjoy the experiences that McLemore has to offer. Designed through a collaboration by Master Planner Roland Aberg and Architect Tim Slattery of Hart Howerton , Ltd., along with locally based Architects Thomas Palmer and Craig Peavy of Tinker Ma , Inc., McLemore incorporates features that reflect the four changing seasons from various vantage points.
Aberg explains, 'Every feature of the property was selected to create a unique luxury escape that pays homage to the rugged beauty and dynamic seasonality of the mountain edge environment. We paired light, soft textures with dark muted colors to create a bold contrast to the rugged building frame that extends to the surrounding cliffside landscape. No matter where you are on the property, you will experience a sense of warmth and comfort juxtaposed against the everchanging mountaintop environment through design details, materials and colors used throughout.'
The design of the new clubhouse is reflective of the culture of North Georgia that welcomes visitors to the area with open arms. The building experience begins with the first step on the outdoor terrace that is placed on the mountain's ledge overlooking McLemore Cove and Pigeon Mountain in the distance. With outdoor terraces creating intimate spaces to a mountain stone pavilion welcoming larger gatherings, McLemore is designed to encourage exploration of all it has to offer.
Traditional building materials are paired with field stone, slate and elements that pay homage to the rugged terrain of the area. Boulder outcrops enjoy subtle lighting that encourage enjoyment of the cascading staircases connecting perfectly to the gathering lawn that is home to family and community celebrations.
Large rustic wooden doors featuring the unique McLemore brand open to The Creag, [kreyg] a restaurant that draws inspiration from the area's Scottish heritage and natural landscape of southern Appalachia. With soaring floor to ceiling windows and vaulted beam ceilings, the space comes alive with enjoyment of the double-sided fireplace and large window walls that open fully to bring the beauty of the area inside.
Even though the 'star of the show' is the view from atop McLemore, the bar area features a coziness reminiscent of past times in a favorite study with comfortably designed seating areas and a ladder that slides across the bar wall providing access to carefully curated aged whiskies and liquors. Members of the McLemore Club enjoy a separate dining room facing the north eastern side of the golf course with a mountain stone fireplace and sitting area that encourages relaxation and enjoyment of intelligent design elements throughout the space.
Golfers coming off the famed course enjoy luxury shower and locker facilities that connect the clubhouse's golf shop through a gallery featuring area photography. The gallery provides a unique perspective as it provides a view from the golf shop to edge of the cliff. Aberg said, 'In planning the design of the clubhouse, we wanted to create an invitation for guests to seek out the views from McLemore even as they enter the golf shop. The gallery provides a key design element that draws individuals from one end of the clubhouse to the other in a natural progression.'
Duane Horton, President of Scenic Land Company noted the time taken to plan and design the Clubhouse at McLemore was time well spent. 'The architecture and design teams understood our reverence and respect for such a special place. They took our vision and expanded upon it to provide a newfound sense of discovery during each visit. As McLemore continues to develop, we're looking forward to a new lodge that will mirror many of these same elements by featuring growth of our world-class dining, award-winning golf and intelligent design experiences. However, no matter what elements and architecture are added, we know that the one thing we want to provide is an experience 'above the clouds' and for us, that's what truly matters.'
Robin Derryberry
Derryberry PR
+1 423-667-1106
email us here
Visit us on social media:
Facebook
LinkedIn

MENAFN08032021003118003196ID1101721081
Legal Disclaimer:
MENAFN provides the information “as is” without warranty of any kind. We do not accept any responsibility or liability for the accuracy, content, images, videos, licenses, completeness, legality, or reliability of the information contained in this article. If you have any complaints or copyright issues related to this article, kindly contact the provider above.