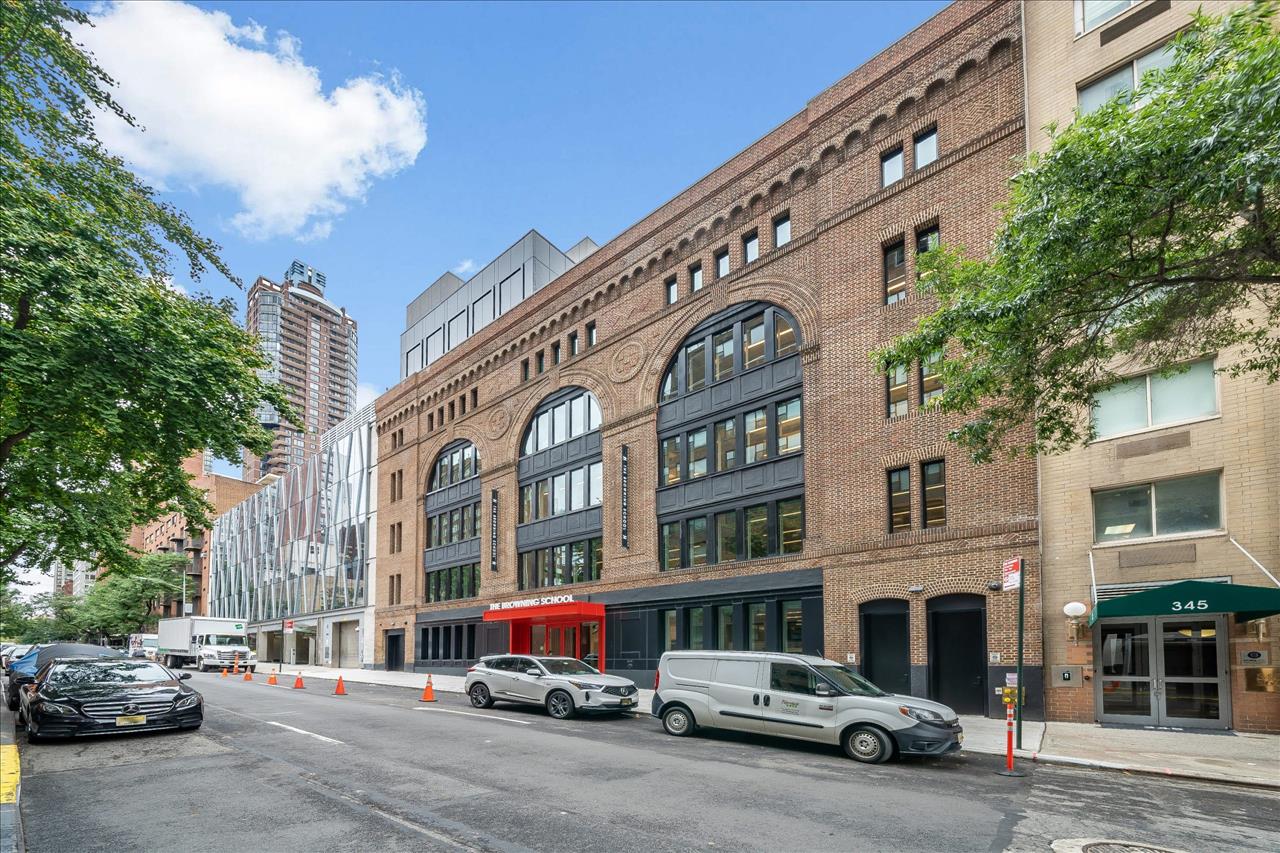
JRM Construction Management Completes Transformative Education Facility For The Browning School

Working in close partnership with The Browning School, JRM transformed an existing five-story parking garage through a full renovation and a one-story overbuild featuring soaring double-height ceilings. The new facility now houses a state-of-the-art gymnasium, versatile community spaces, modern classrooms, advanced science laboratories, a spacious library, sleek administrative offices, multi-purpose rooms, a fully equipped kitchen, and a large dining hall. Extensive infrastructure upgrades, including new elevators, MEPS distribution systems, slab infills, and newly constructed staircases-were also delivered to support long-term performance and efficiency.
Key highlights of the project include a dramatic double-height community common area, a fully modernized 64th Street façade, expansive windows that flood interior spaces with natural light, and a sustainable green roof that reinforces The Browning School's forward-looking values.
"We are honored to have partnered with The Browning School on this landmark project," said Kevin Griffin, SVP of BLDGS at JRM Construction Management. "Our team is proud to deliver an inspiring learning environment that combines modern functionality with sustainable elements, ensuring students and educators have the tools and spaces they need to thrive."
Contact Information
Sunny KhanMarketing Director

Legal Disclaimer:
MENAFN provides the
information “as is” without warranty of any kind. We do not accept
any responsibility or liability for the accuracy, content, images,
videos, licenses, completeness, legality, or reliability of the information
contained in this article. If you have any complaints or copyright
issues related to this article, kindly contact the provider above.

















Comments
No comment