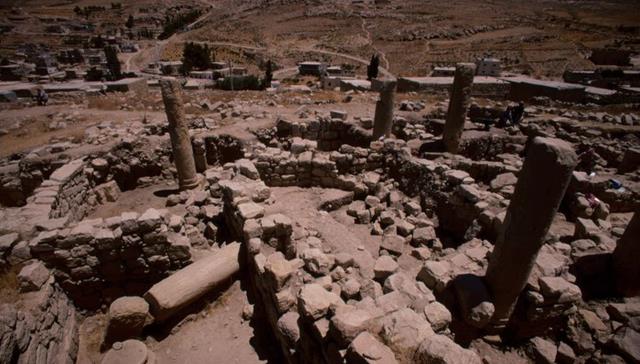
Gharandal Excavations Reveal Multiple Layers Of Jordan's Past
Standing at an elevation of 1,300 metres, Gharandal commands an advantageous position next to a spring at the head of a broad valley system named the Sayl Al Riyah.
“The spring water is used to irrigate agricultural fields in the wadi as it descends to the west and the principal produce is table grapes, apricots and figs,” noted Alan Walmsley, a professor from Macquarie University in Australia.
Walmsley added that beyond the agricultural fields the valley continues westwards, and descends rapidly as it passes north of Busayra, eventually reaching the expanse of the Wadi Arabah further west.
Here new archaeological research, including a refinement of the ceramic record, can make a valuable contribution. The remains of Classical and Islamic Gharandal lie on the south bank of the Sayl Riyah above the spring in the wadi, reaching up the slope until the land flattens out to a plateau.
Visible features include a large double-rectangular enclosure on the ridge summit, a later Byzantine-period church featuring distinctive upright monolithic columns that was built abutting the north wall of the enclosure complex, and extensive domestic quarters, the professor pointed out, noting that local limestone was the main building material.
"The modern village of Gharandal, consisting almost entirely of relocated residents of Busayra, has greatly encroached on the archaeological site, limiting the area available for research," Walmsley said.
In 1997 and 1998, the Department of Antiquities and The University of Sydney conducted two field seasons and the team excavated the church and mosaics at the site.
"The excavation of the numerous standing baulks within the body of the church was a complicated and somewhat frustrating experience, the careful removal of the crumbling baulks was an immediate necessity if the post-ecclesiastical history of the church was to be recovered," Walmsley said, noting that in Area A was recovered and retrieved a valuable corpus of Islamic pottery.
Within the nave of the church the most rewarding sequence came with the removal of the adjoining
The main construction phase of the Islamic housing in the church nave was represented by extensive stonewalls, a dividing room arch and a major surface. This architecture sat upon a series of levelling deposits, known as the "yellow chippy" layers due to their distinctive colour and texture, the professor said.
He added that the removal of baulks in the eastern half of the church took place in both the 1997 and 1998 seasons.
"Here the domestic occupation appeared more intensive and the sequence greatly complicated when compared to the wall and floor sequence uncovered over the nave. Excavations concentrated on seven baulks, the main ones being situated over the upper platform and apse wall of the sanctuary," Walmsley said.
The professor pointed out that associated floors were elusive in the soft ashy deposits. Removal of these latest house walls and deposits revealed a major domestic phase underneath. Of long duration, this phase was typified by superimposed door thresholds and multipleta buns.
The accumulation of archaeological deposits within the church at Gharandal commenced with the intentional infilling of the nave with a thick yellow clay level to the height of the sanctuary floor.
"This fill, in addition to covering the paved nave, also concealed and protected the mosaics in the narthex and both aisles. Its spreading seems to have coincided with the deconsecration of the church as a place of Christian worship, as all the church furniture including the altar, sanctuary screens and pulpit, was unceremoniously removed at this time," Walmsley underlined.
The destruction of the church is incontrovertibly revealed by the laying of brown-yellow clayey fills over the demolished apse wall and the construction of the first domestic structures, consisting of stonewalls and superimposed earth floor levels. "The fills contained considerable amounts of broken roof tile, while the lowest floor levels produced the first handmade wares, unpainted to painted, and contemporary brown wheel-made cooking pots," Walmsley concluded.

Legal Disclaimer:
MENAFN provides the information “as is” without warranty of any kind. We do not accept any responsibility or liability for the accuracy, content, images, videos, licenses, completeness, legality, or reliability of the information contained in this article. If you have any complaints or copyright issues related to this article, kindly contact the provider above.
Most popular stories
Market Research

- Manuka Honey Market Report 2024, Industry Growth, Size, Share, Top Compan...
- Modular Kitchen Market 2024, Industry Growth, Share, Size, Key Players An...
- Acrylamide Production Cost Analysis Report: A Comprehensive Assessment Of...
- Fish Sauce Market 2024, Industry Trends, Growth, Demand And Analysis Repo...
- Australia Foreign Exchange Market Size, Growth, Industry Demand And Forec...
- Cold Pressed Oil Market Trends 2024, Leading Companies Share, Size And Fo...
- Pasta Sauce Market 2024, Industry Growth, Share, Size, Key Players Analys...





















Comments
No comment