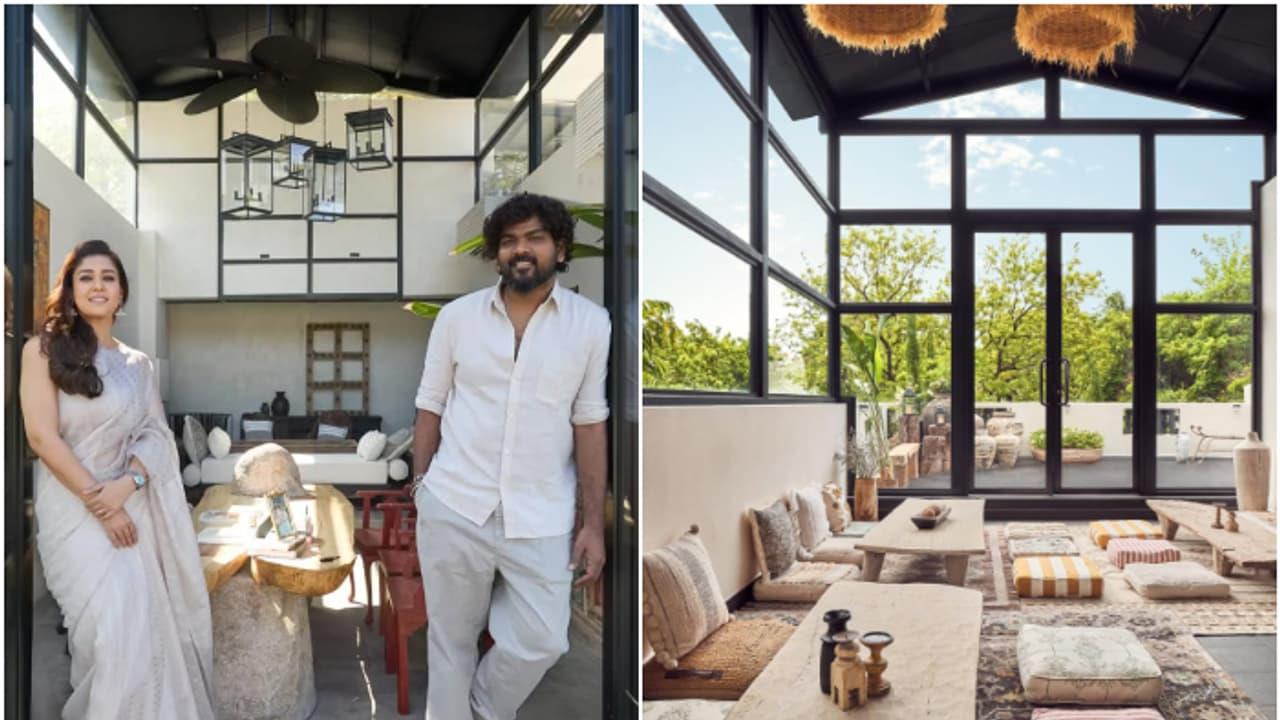
Inside Birthday Girl Nayanthara's Luxurious Chennai Home (PHOTOS)
Nayanthara and Vignesh Shivan's newly refurbished Chennai studio blends colonial warmth with modern rustic elegance. Spanning 7,000 sq ft, the curated space reflects natural light, earthy textures and the couple's love for craftsmanship
The celebrity couple's studio is housed in a former colonial-style bungalow in Venus Colony. Designer Nikhita Reddy transformed it into a functional home-studio while preserving the building's original old-world charm.
The space carries a subtle tropical warmth with teak elements, woven fibres, rattan, pottery and wooden artefacts. The overall palette stays grounded and earthy, keeping the ambience soothing and understated.
Large windows and open circulation let sunshine and breeze flow through the studio. The space takes on a different personality from afternoon light to evening warmth as ambient mood lighting gently illuminates the interiors.
Reddy was given a short 40-day timeline to remodel the property. She maintained the original exterior structure, removed multiple interior walls to improve ventilation and volume, and preserved authentic features like wooden pillars.
The studio includes a conference room, lounge area, landscaped outdoor zones, backyard dining, meeting rooms for the team and separate workspaces for both Nayanthara and Vignesh. It balances professional needs with a welcoming home-like feel.
Two newly added double-height glass structures act as the modern heart of the studio. They sit between a terrace space and bring in abundant light while contrasting beautifully with the bungalow's semi-old-world architecture.
The entrance features a jewel-green door with hand-carved balusters. Inside, curated wooden collectibles and a large Shreenathji Pichwai painting adorn the walls. Vignesh's custom Auroville table, designed from a live-edge log on a stone boulder base, adds a striking personal touch.
The informal lounge resembles a cosy café with Moroccan seating, Kilim cushions, poufs and Naga tables. Jaipur Rugs floor weaves and artisanal lighting create a relaxed social nook ideal for hosting friends and collaborators.
Beyond the studio, the couple's primary 16,500 sq ft home in Poes Garden includes a home theatre, gym, pool and a 1,500 sq ft bathroom. Surrounded by lush landscaping and floor-to-ceiling windows, the home reflects their love for nature and offers a serene environment for their family.
Legal Disclaimer:
MENAFN provides the
information “as is” without warranty of any kind. We do not accept
any responsibility or liability for the accuracy, content, images,
videos, licenses, completeness, legality, or reliability of the information
contained in this article. If you have any complaints or copyright
issues related to this article, kindly contact the provider above.


















Comments
No comment