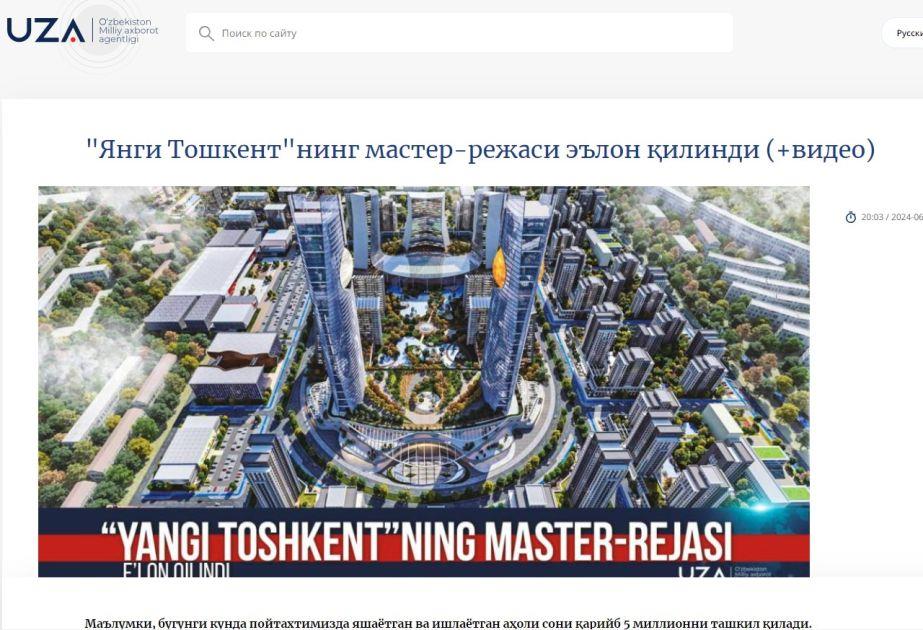
Master Plan Of City Of New Tashkent Unveiled
To meet the needs of the capital, it is necessary to build more than 20 thousand apartment buildings, more than 40 schools, kindergartens and polyclinics annually. With this in mind, in cooperation with specialists from the United Kingdom, Singapore, China and Turkiye, a draft Master Plan for the city until 2045 has been developed, the national news agency UzA writes.
The project provides for a phased expansion of the capital's
territory and the creation of a new city with an area of 25,000
hectares between the Chirchik and Korasu rivers: it is designed to
accommodate about 2.5 million people.
It is planned to build multi-storey buildings, educational and
health institutions, as well as a number of ministries,
universities, cultural institutions and social facilities at the
first stage. The master plan presented by Cross Works also provides
for the construction of a complex of twin towers with a height of
575 meters, which will occupy the fifth place in the world.
"The Head of State drew attention to the fact that the capital should become an environmentally friendly city, comfortable for the population in all respects, therefore, the implementation of the Tashkent Green Belt project will begin from the territory of New Tashkent," the article says. It is reported that a Central park will be laid here on 420 hectares, in which 200 thousand trees will be planted.
Legal Disclaimer:
MENAFN provides the
information “as is” without warranty of any kind. We do not accept
any responsibility or liability for the accuracy, content, images,
videos, licenses, completeness, legality, or reliability of the information
contained in this article. If you have any complaints or copyright
issues related to this article, kindly contact the provider above.


















Comments
No comment