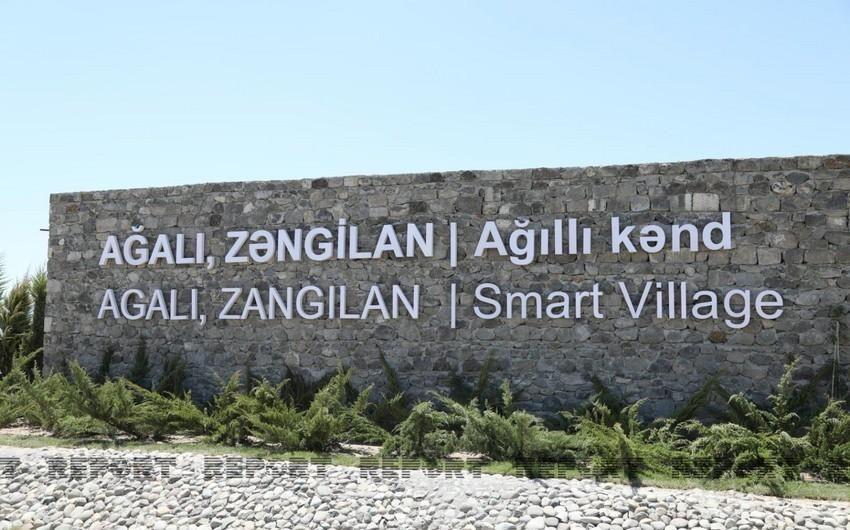
General Plan Of Zangilan City Is Approved By Decision Of Cabinet Of Ministers

Abbas Ganbay Read more
According to information provided by the State Committee for Urban Planning and Architecture, the Zangilan Committee engaged a prestigious international urban planning organisation, the Swiss company "sa_partners" and the Baku State Design Institute to prepare the Master Plan, Azernews reports.
According to the concept of the master plan, Zangilan will be developed as a centre for logistics, tourism and trade, renewable energy, and a modern innovation centre. The city's location on a transport corridor of international importance will strengthen its role as a strategic point and promote its rapid development.
Zangilan International Airport, built in accordance with the most modern world standards, is already operating near the city, and the main railway and road under construction will turn it into an important regional logistics centre.
At the same time, the city will be characterised by a high quality of life thanks to its excellent climate, picturesque landscapes, green coastal boulevards, and other public spaces, as well as its smart city, smart mobility, and green energy approaches, sophisticated architecture, comfortable urban environment, and modern social infrastructure.
The successful planning of residential areas and public spaces in Zangilan allows for high greening rates. Thus, according to the General Plan, 135.2 hectares (40.5%) of the city territory is covered with greenery. If in cities the norm of total green area per person is 8–10 m2, in Zangilan this indicator will be 44.7 m2.
According to the general plan, the total area of the city will be 333 hectares, with a population of 16 thousand people.
The city will have basic educational, administrative, medical, and cultural facilities:
- 4 preschool educational institutions with a capacity of 960 children,
- 3 general educational institutions with a capacity of 2880 students,
- a central district hospital and a polyclinic,
- administrative building,
- Cultural Centre,
- The complex of museums of occupation and Victory, etc.
The length of the intracity street and road network is 29 kilometres, and the length of bicycle paths is 14.6 kilometres.
The architectural appearance of the city will be formed by modern and minimalist solutions, preserving national traditions, rich nature, and a healthy and green environment. The buildings will be constructed using mainly local materials. Preference will be given to natural stone and paint and wooden elements on facades.
The first important projects based on the City Master Plan have already been realised. These are, of course, the Zangilan International Airport and the Zangilan Congress Centre, where the II National Urban Planning Forum was held on September 29, 2023, and attended by the head of state.
At the same time, a number of projects laid down by President Ilham Aliyev are being rapidly implemented in the city:
- 4 residential neighbourhoods, which will house 630 families;
- a full secondary school for 960 places;
- Kindergarten for 160 places;
- Central district hospital with 91 beds;
- administrative building;
- A complex of museums of occupation and victory.
Legal Disclaimer:
MENAFN provides the
information “as is” without warranty of any kind. We do not accept
any responsibility or liability for the accuracy, content, images,
videos, licenses, completeness, legality, or reliability of the information
contained in this article. If you have any complaints or copyright
issues related to this article, kindly contact the provider above.

















Comments
No comment