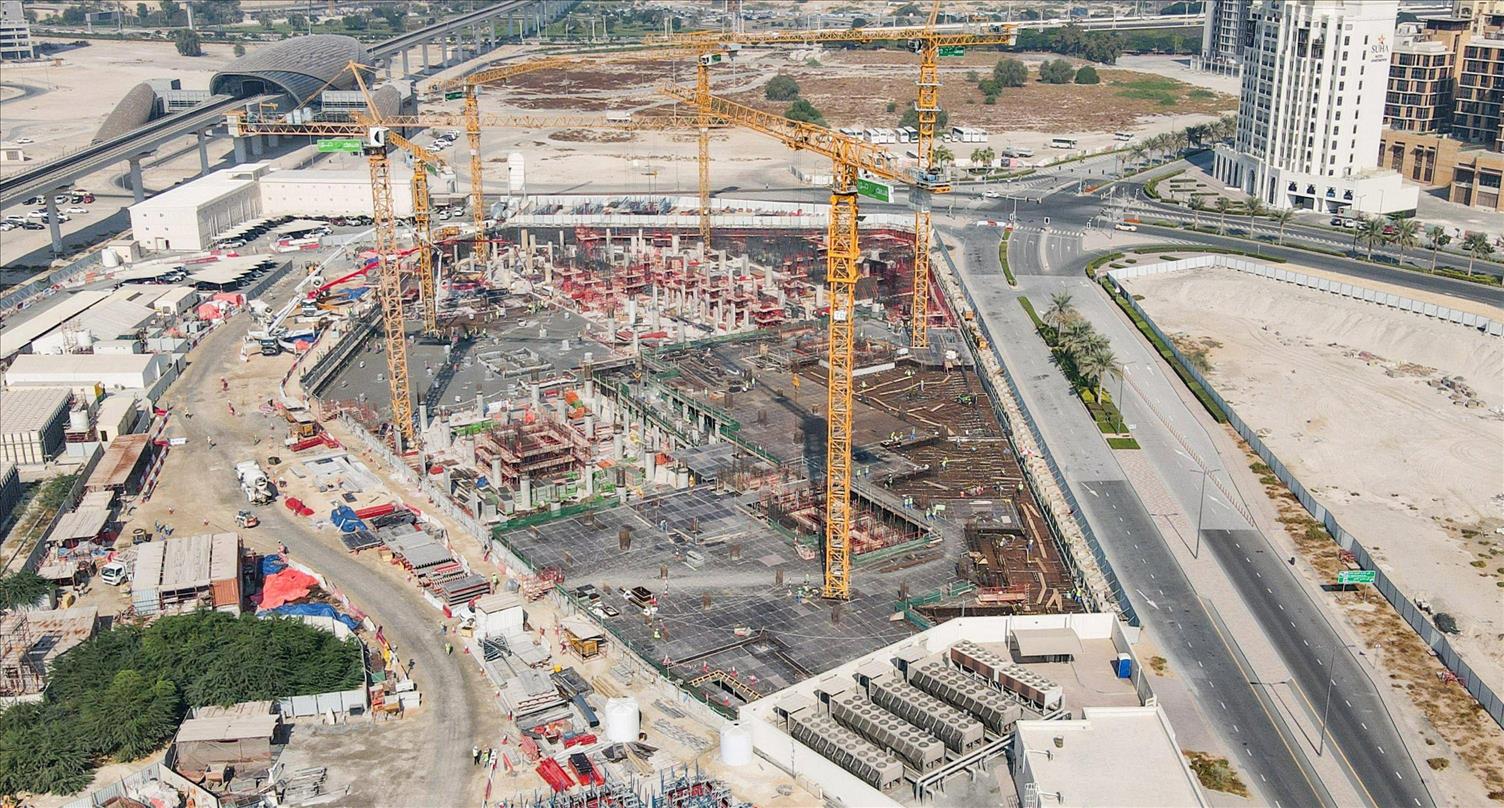
UAE- Dewa CEO reviews construction of new HQ
(MENAFN- Khaleej Times) Saeed Mohammed Al Tayer, MD & CEO of the Dubai Electricity and Water Authority (Dewa) has inspected the construction at Dewa's new headquarters, Al-Shera'a (Arabic for sail), in Al Jadaf.
Al Tayer was accompanied by Abdullah Obaidullah, EVP of Water and Civil; Waleed Hashem, the project's manager; a representative of the project's consultant, W.S. Etkins and Co, and a representative of the project's contractor, Ghantoot.
Al Tayer was briefed at the project site about the foundations of the basement and the work preparations for the upper floors. Al-Shera'a will be the tallest, largest, and smartest government Zero Energy Building in the world. Total energy used in the building during a year will be equal to or less than the energy produced onsite in a year. Dewa's new headquarters has been designed to receive a platinum rating by LEED (Leadership in Energy and Environmental Design) and a silver rating from the WELL Building Standard. Dewa will carry out two more phases to implement work on the Internet of Things (IoT) and Artificial Intelligence (AI), and the photovoltaic solar systems for the building.
Dewa previously awarded the first phase of construction, worth Dh46 million, to Dutco Balfour Beatty. It awarded the construction contract of the second phase to a consortium comprising Ghantoot Transport & General Contracting and Ghantoot Gulf Contracting. The building's construction total cost is Dh1.2 billion, including the installation of solar and smart systems.
Al Tayer said that by building Al-Shera'a, Dewa will establish a global benchmark for buildings that balance development with the environment, to protect the right of future generations to live in a clean, healthy and safe environment. He added that Al-Sheraa's built-up area is over 2 million square feet. The building will have 15 floors, a basement and 5 floors of car parking. The building can house 5,000 people. Facilities in the building will include a 500-people auditorium, training halls, a creativity centre, an exhibition hall, a nursery for the children of female employees, and a gym, among others. The building will have over 20,000 square metres of photovoltaic solar panels rated to over 4,000 kilowatts. There will be 1,000 square metres of Building Integrated Photovoltaics. The building will generate over 6,500 megawatt hours (MWh) a year of renewable energy.
Al-Shera'a's design was inspired by the UAE's traditional houses, where enclosed spaces overlook an open courtyard. The courtyard will be the focal point and most prominent feature of the building. To reduce heat in the open courtyard, the sail design provides shade. Natural light during the day will stream through specific openings in the sail, giving sufficient light without the associated heat. The courtyard will have sustainable gardens. The courtyard will give occupants and visitors an outdoor feeling in an indoor setting. The building will use the latest technologies including the Internet of Things, Big Data and Open Data, Artificial Intelligence, and the latest smart-building management technologies. The building is intended to use 50 per cent less water than regular buildings.
Dewa's new headquarters will be directly linked to the Jadaf Metro Station by a bridge. This will encourage the use of public transport, to reduce traffic and the carbon footprint.

Legal Disclaimer:
MENAFN provides the
information “as is” without warranty of any kind. We do not accept
any responsibility or liability for the accuracy, content, images,
videos, licenses, completeness, legality, or reliability of the information
contained in this article. If you have any complaints or copyright
issues related to this article, kindly contact the provider above.
















Comments
No comment