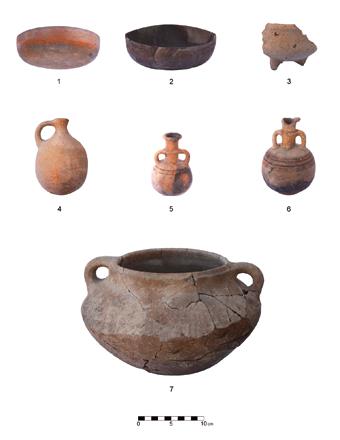
Early Bronze Age Of Tell Abu Kharaz : From Mudbrick Walls To Defensive Systems
"We have stated that the EB sequence of occupation consists of three main phases [I–III], each with two sub-phases [A and B]," said Professor Peter Fisher from the University of Gothenburg.
The professor noted that the general building technique of the domestic and small-scale-industrial structures is fairly uniform throughout the Early Bronze Age, that is, the foundations of the walls were stone-built with the inner and outer façades of somewhat larger stones than the filling of smaller stones between them, but stones of approximately the same size throughout the wall areal so common.
The superstructures were made of sun-dried mudbrick and differ very little in overall size.
The roofs were supported by wooden posts resting on stone slabs. The flat roofs were built of clay, within tersecting twigs, and straw, and it seems to be fairly certain that the roofs were used for various activities such as working and/or storage space, said Fisher.
"The widths of the stone foundations of the domestic and small-scale-industrial structures vary most commonly from 0.3 m to 0.9 m, with an average width of 0.5–0.6 m. There seems to be no statistically secured difference between the widths of the walls of the various phases," Fisher said.
"There is, however, a clear tendency for the stones of which the walls were built to become larger after Phase IB, which shows that the majority of the supporting walls of a Phase I compound were built of relatively small stones," Fisher explained," the professor noted.
The preserved heights of the stone foundation vary considerably: From one course up to seven courses, the latter reaching the preserved height of 1.25 m, were recorded.
An average stone foundation consists of 3–4 courses giving a height of 0.5–0.6 m. The Early Bronze Age walls of Phases I–III usually have a lower stone foundation and areas a rule built of smaller stones than those of the succeeding periods.
The dimensions of mudbricks building up the super structure vary very little between the EB phases: an average mudbrick has the approximate dimensions of 0.4× 0.3 × 0.12m.
The EB mudbrick can easily be distinguished from those of the succeeding period: Whereas the mudbrick from the Early Bronze Age is almost exclusively of shades between brownish-redto reddish-brown, the Middle and Late Bronze Age mudbrick is of different shades of yellow, mainly greenish-yellow.
"The mudbrick of the Iron Age walls is again of shades between brownish-red to reddish-brown, which suggests the same clay source as during the Early Bronze Age, or a closely related one. Therefore, the raw material for the mudbrick from the Middle and Late Bronze Age definitely derives from another clay source," Fisher elaborated.
The professor added that the clay sources should be found in the bed of the Wadi Yabis and in the beds of the seasonal, non-perennial, streams closer to the site.
The joint between the mudbricks is usually of indifferent grey-coloured clay. The facades of the walls were once covered with smoothed clay of grey to whitish-grey colour.
Furthermore, the entrances to the roofed“combined” living/working/storage rooms, in principle a gap in the stone foundation, have thresholds of stones or mudbrick.
Pivot stones were found frequently, which suggests doors of perishable material, most likely wood or a combination of a wooden frame and intersecting plant fibres or hides.
However, "No evidence of windows could be found, which of course does not mean that there were none. The floors are as a rule of beaten earth. The typical clay-built ovens of the Middle and Late Bronze Ages, the tabun and the tannur; are non-existent amongst the Early Bronze Age fire installations of Tell Abu Kharaz," Fisher underlined.
He added that cooking and baking installations are represented by two types of hearths: the most common cooking installation is a circular stone-paved hearth, often somewhat raised from floor level.
Regarding the defence system, it is originally built of substantial mudbrick walls in Phase IB. In Phase II the previous mudbrick walls were used as foundations for a massive stone-built city wall with a superstructure of mudbrick and most likely wood.
No town gate has so far been exposed; the same observation stems from the findings from the MB/LB defence system. It is not unlikely that there was such a gate on the lowest part of the tell to the west or the south-west of the most westerly portion of the tell which faces the Jordan Valley.
"Unfortunately, this is also the most eroded part of the entire tell and any remains may have been washed down the steep slope or the structures may have been reused as a quarry especially during the Iron Age," Fisher concluded.

Legal Disclaimer:
MENAFN provides the
information “as is” without warranty of any kind. We do not accept
any responsibility or liability for the accuracy, content, images,
videos, licenses, completeness, legality, or reliability of the information
contained in this article. If you have any complaints or copyright
issues related to this article, kindly contact the provider above.















Comments
No comment