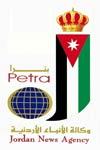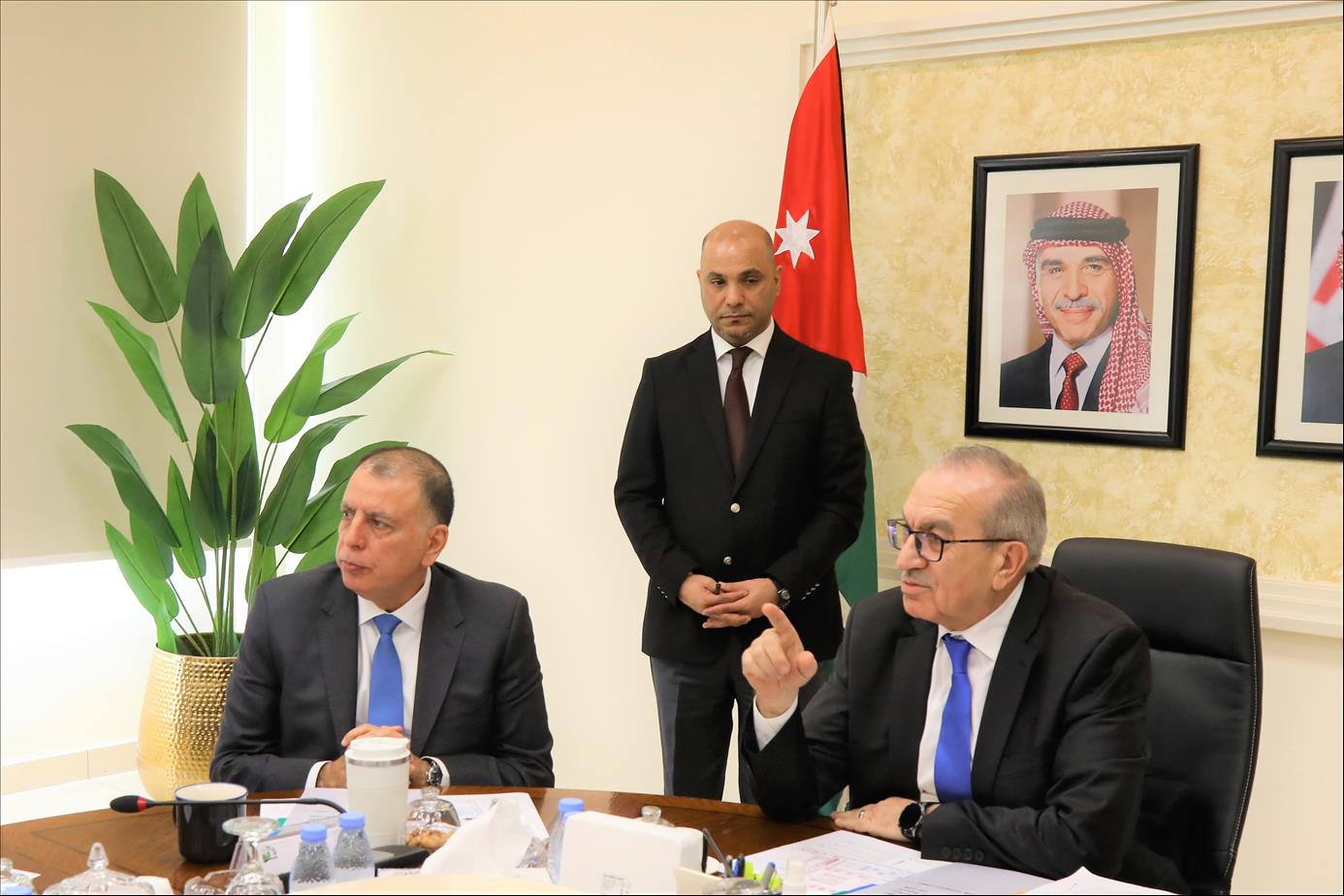
403
Sorry!!
Error! We're sorry, but the page you were looking for doesn't exist.
Ministers Of Public Works, Interior Oversee Karamah, Jaber Border Centers Development Project
(MENAFN- Jordan News Agency)
Amman, Nov. 30 (Petra) – Minister of Public Works and Housing, Maher Abu Al-Samen, and Minister of Interior, Mazen Al-Faraya, discussed the progress of the tender for preparing studies, designs, and execution documents for the comprehensive development plans of the Karamah Border Center and Jaber Border Center on Saturday.
The ministers emphasized the government's commitment to upgrading and modernizing all border crossings to reflect Jordan's cultural stature and reputation while adopting best practices to enhance the experience of visitors to the Kingdom.
According to a statement from the Ministry of Public Works, the ministers reviewed a progress report on the tender. The preparation of studies and designs began at the end of September for the Karameh Border Center site and in early November for the Jaber Border Center site. The studies and designs are expected to be completed and delivered by mid-June next year.
The ministries aim to align the border crossings with global design standards, ensuring security, customs efficiency, and seamless movement of freight and travelers. The plans envision the crossings as modern land ports, designed to meet future needs over the next 50 years.
The total area of the Karama border center is 1,800 dunums, while the total area of the Jaber border center is 2,000 dunums.
According to the statement, the work includes site analysis, focusing on security and customs procedures, the allocation of functional activities and requirements, and current and future assessments of freight and passenger volumes, in addition to traffic studies to ensure the separation of freight and passenger flows, environmental studies, and site landscaping plans, and hydrological studies for both locations.
site study, security and customs procedures, distribution of functional activities and requirements, study of current and future numbers of cargo and passengers, traffic study of cargo and passenger traffic and separation process, environmental study and landscaping of the two centers, and hydrological study of the two sites.
The work also included the implementation of a detailed survey of all infrastructure buildings and networks at the two sites, determining their structural and operational status, to determine what will be preserved and maintained and what will be removed as part of the new plan for each site.
The work also includes detailed surveys of all buildings, facilities, and infrastructure at both sites. The surveys aim to assess the structural and operational condition of existing elements to determine what can be retained, repaired, or removed in line with the new master plan for each site.
Amman, Nov. 30 (Petra) – Minister of Public Works and Housing, Maher Abu Al-Samen, and Minister of Interior, Mazen Al-Faraya, discussed the progress of the tender for preparing studies, designs, and execution documents for the comprehensive development plans of the Karamah Border Center and Jaber Border Center on Saturday.
The ministers emphasized the government's commitment to upgrading and modernizing all border crossings to reflect Jordan's cultural stature and reputation while adopting best practices to enhance the experience of visitors to the Kingdom.
According to a statement from the Ministry of Public Works, the ministers reviewed a progress report on the tender. The preparation of studies and designs began at the end of September for the Karameh Border Center site and in early November for the Jaber Border Center site. The studies and designs are expected to be completed and delivered by mid-June next year.
The ministries aim to align the border crossings with global design standards, ensuring security, customs efficiency, and seamless movement of freight and travelers. The plans envision the crossings as modern land ports, designed to meet future needs over the next 50 years.
The total area of the Karama border center is 1,800 dunums, while the total area of the Jaber border center is 2,000 dunums.
According to the statement, the work includes site analysis, focusing on security and customs procedures, the allocation of functional activities and requirements, and current and future assessments of freight and passenger volumes, in addition to traffic studies to ensure the separation of freight and passenger flows, environmental studies, and site landscaping plans, and hydrological studies for both locations.
site study, security and customs procedures, distribution of functional activities and requirements, study of current and future numbers of cargo and passengers, traffic study of cargo and passenger traffic and separation process, environmental study and landscaping of the two centers, and hydrological study of the two sites.
The work also included the implementation of a detailed survey of all infrastructure buildings and networks at the two sites, determining their structural and operational status, to determine what will be preserved and maintained and what will be removed as part of the new plan for each site.
The work also includes detailed surveys of all buildings, facilities, and infrastructure at both sites. The surveys aim to assess the structural and operational condition of existing elements to determine what can be retained, repaired, or removed in line with the new master plan for each site.

Legal Disclaimer:
MENAFN provides the
information “as is” without warranty of any kind. We do not accept
any responsibility or liability for the accuracy, content, images,
videos, licenses, completeness, legality, or reliability of the information
contained in this article. If you have any complaints or copyright
issues related to this article, kindly contact the provider above.


















Comments
No comment